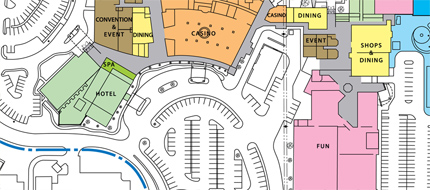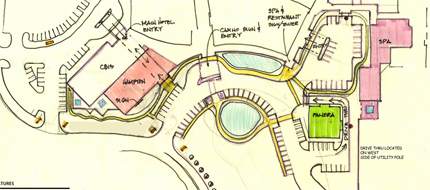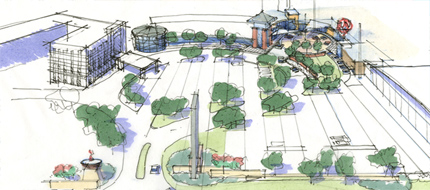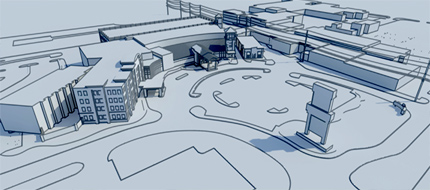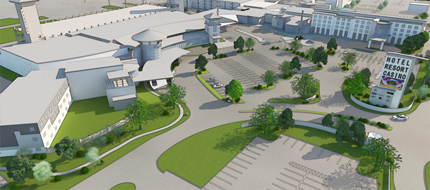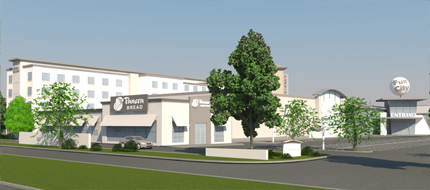
Kaser Design employs a wide array of skills and techniques to translate the vision into a shareable physical realm. Hand sketching, computer aided design, simulations, and AutoCAD are used as needed. A content bubble diagram begins the process, incorporating the content into the physical space. Hand sketches quickly demonstrate a wide variety of aesthetic options. Simulations are created to make concepts realistic and easy to understand for better collaboration. The final designs are meticulously refined to produce precision and accuracy.

