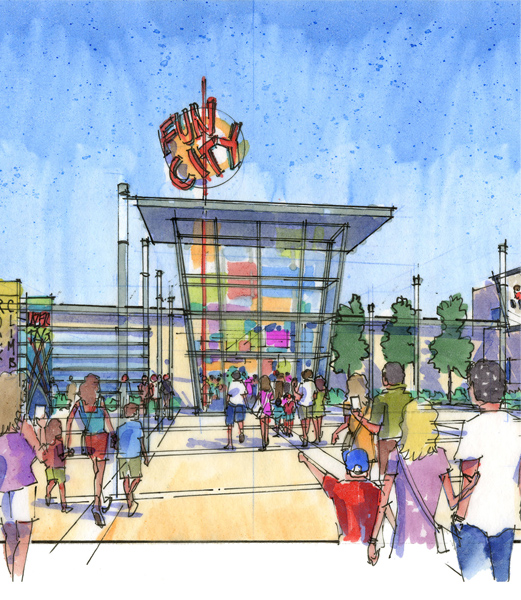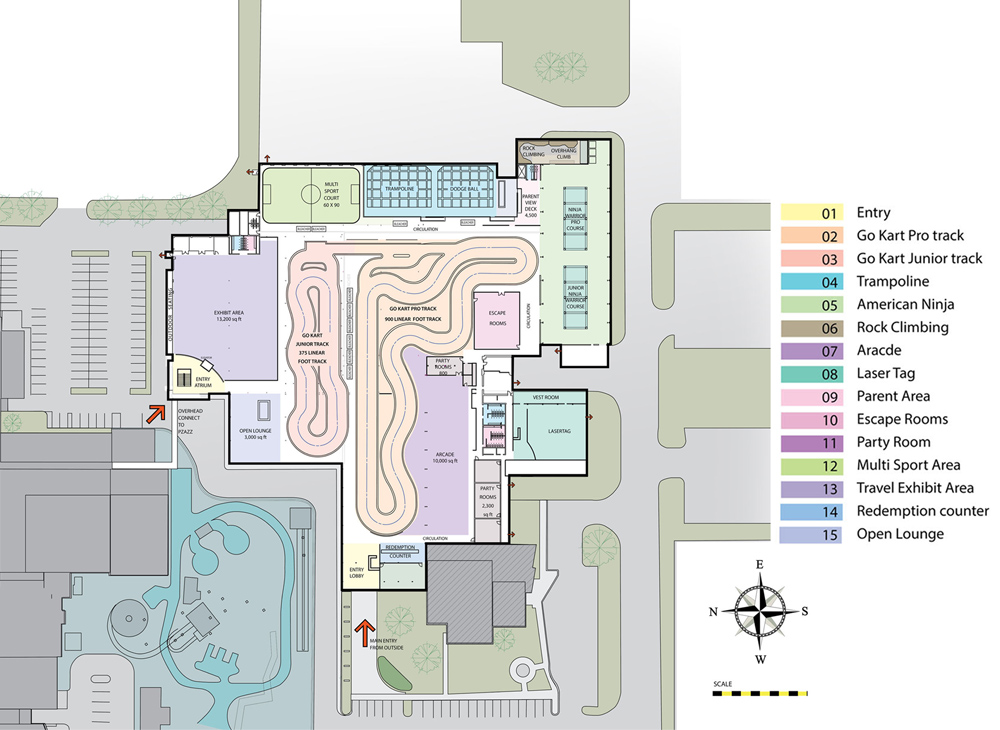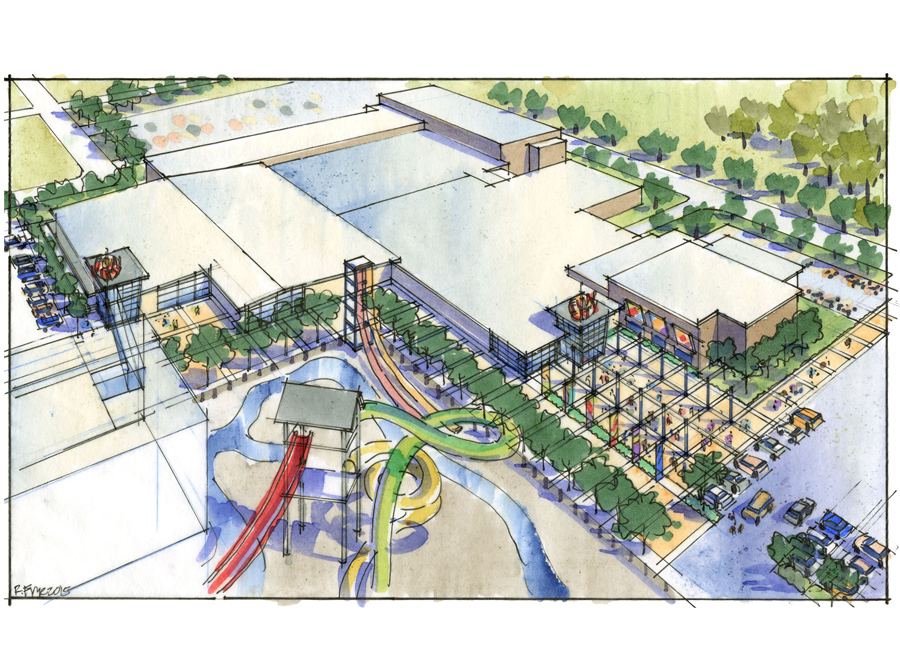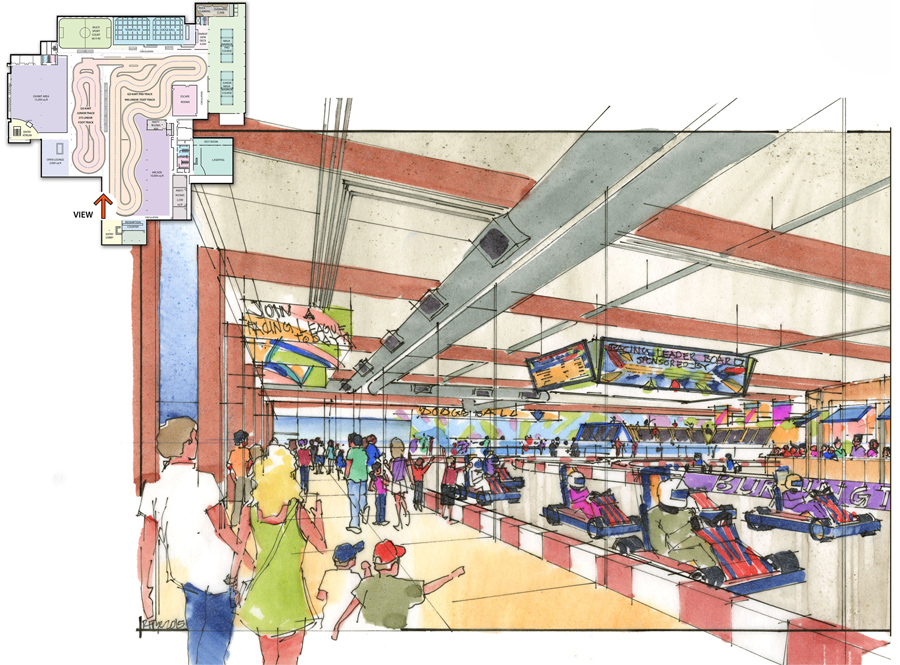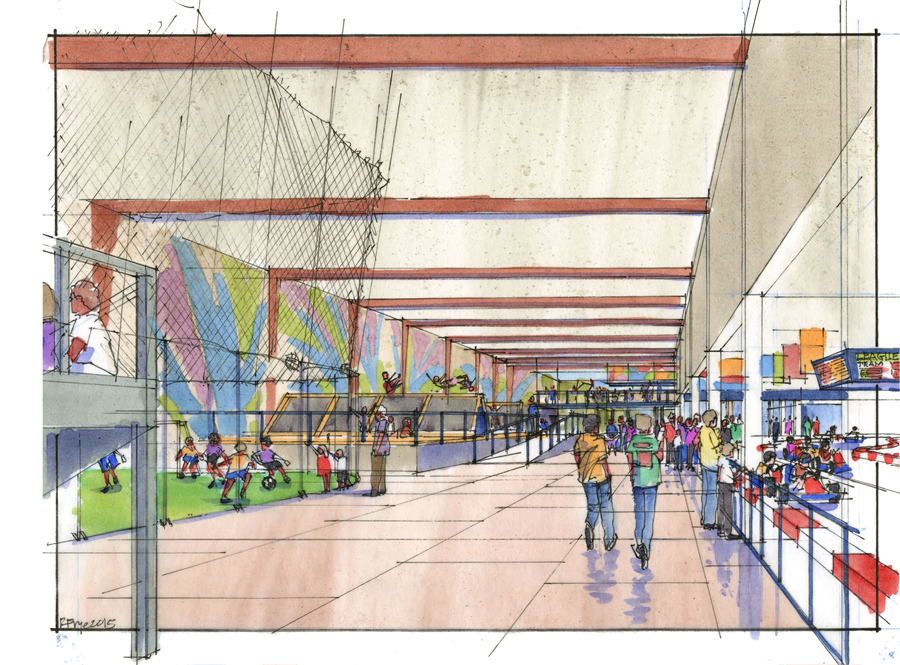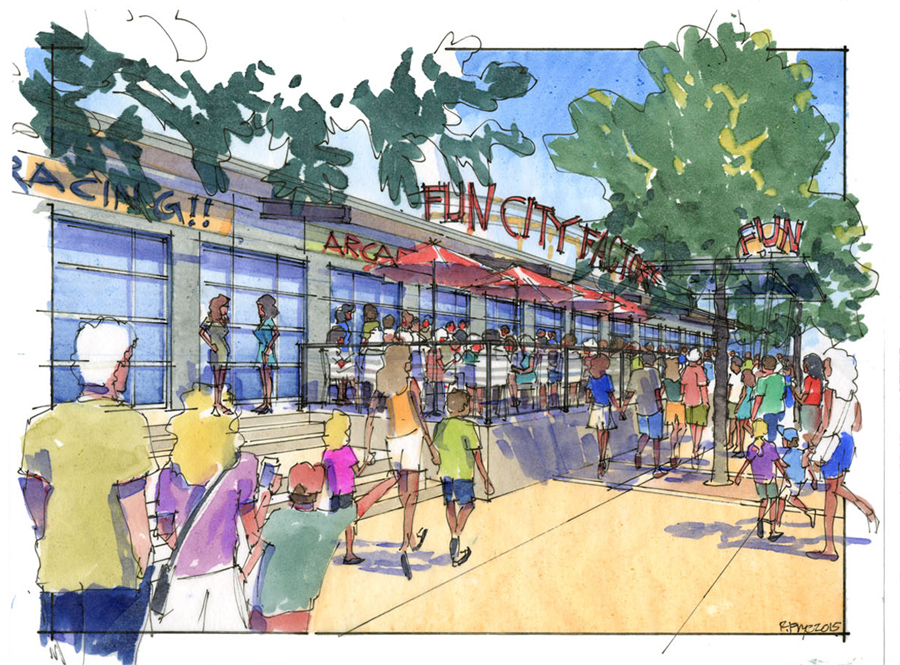
The goal of Kaser Design’s work was to conceptualize the repurposing of a vacant 156,000-sq-ft industrial building into a mixed-use family entertainment facility located next to a casino resort, within the casino resort masterplan. The resulting presentation clearly expressed the executive vision to investors.
